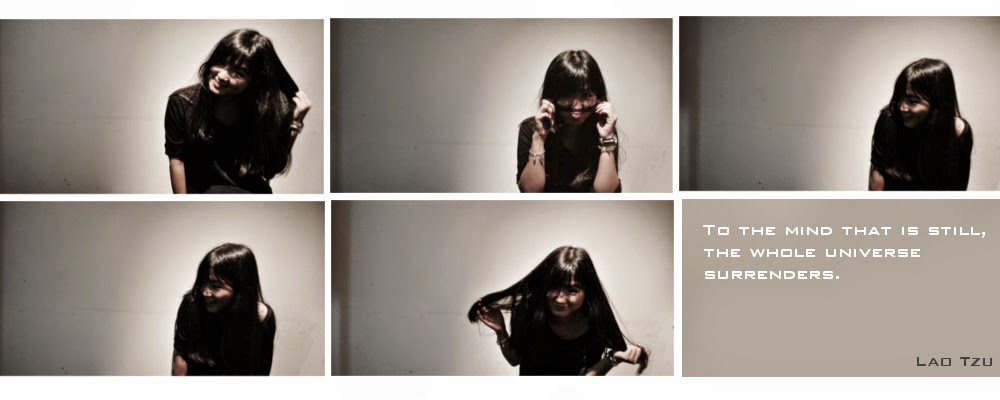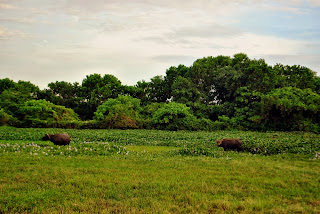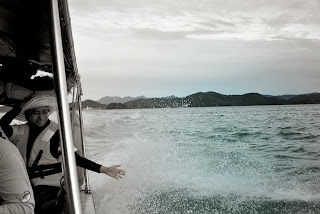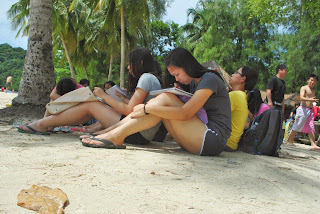It was a 3 days 2 nights study trip Pulau Langkawi .
A great opportunity to discover the magic and enchantment of Langkawi’s legendary past and experience the rich tapestry of its customs and traditions.
Just fyi it is made up of 99 islands!
This was my second times there but still the trip was amazing.
I'm so grateful to have my friends and lecturers there to make it a blast!
As you know, we were having so many projects continuously ever since the semester started.
A tension release gateway indeed.
1st day:
Arrived at the destination.
Chill, sight-seeing, on site sketching (man-made structure) and BBQ.
We were welcomed by this beautiful scenery at the jetty.
Had this Thai-style Mee at a coffee shop.Remind of Thailand very much.
Why hello handsome !
Sorry for turning you into a cutie pie ><
Love the atmosphere even though it was very hot.
Yes,I was shocked to see buffalo in front of our motel -.-
Cenang beach <3
It was a great experience with the moderate strong Malaysian wave.LOL
2nd day:
Island hoping.
It was windy, bumpy, exciting overall.
Trust me, if you've been here once,you will never get bored at the second time.
It was the first island- Pulau Dayang Bunting
2nd Island:
Eagle Feeding
3rd island:
Pulau Beras Basah
Greetings from the ladies!
Unique sea shells I've collected :)
On sight sketching Part 2: Nature structure.
At night, we had group discussion to express our life at HBP.
Last day:
Very thank you LADA for inviting us for the talk.The breakfast was scrumptious.:p
Then, we went the peak of Langkawi by the cable car to see the breathe taking views.
The cable car experience is a life time experience.
It was HIGH,REAL HIGH.
We were freezing our-self all the way to the mountain.
Genius sky bridge.
Panoramic view from the top.
View at the bottom of cable car station.
OK,signing off now!
Last but not least,THANK YOU HBP!
See you soon^^






















































