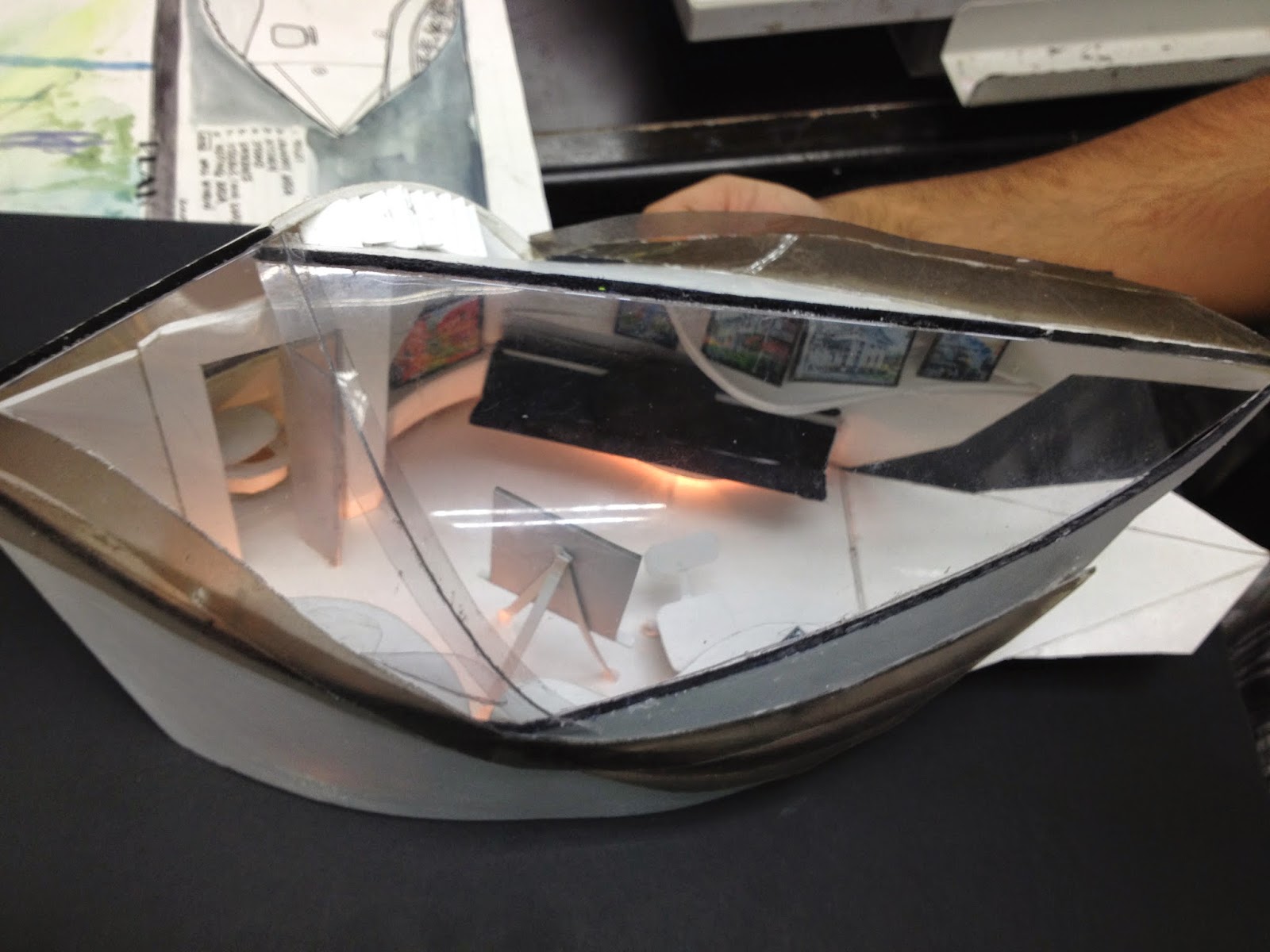Woah,
it's been a year since my last log in!
The last post was about the end of my Sem 1.
Time flies man!
I'm starting to feel guilty for neglecting this poor 'virtual portfolio' already. ><
So guys,thank you for reading it again.
How do you do?
Just so you know,
I just completed my Sem 3 and having my short semester break now.
I guess the emptiness of it drives me to writing again.
Well,
for this post,
I'm going to sum up the projects that I have done for the last semester of my
Year 1
( Sem 2)
PROJECT 1 : POSTER
For this project,
we were required to tour around heritage site (together the core and buffer zones) of Penang, Georgetown to produce a poster from the heritage buildings that we selected.
Info times....
As far as I know,
George Town were fêted as Malaysia's newest UNESCO World Heritage Sites.
It represents exceptional examples of multi-cultural trading towns in East and Southeast Asia.
They were established by trading activities that result in the blending of Malay, Chinese and Indian cultures with three successive European colonial powers, over a period of 500 years.
This creates a lasting imprint on their architecture and urban form.
YADDAA YADAA YADAAA....
GOOGLE it if you wanna know more .:p
I have been touring Georgetown for my entire life but its beauty still give me goosebumps .
The sparks and stories behinds these buildings are amazing and I guess this is why I love my hometown so much.
So these are the selected buildings....
I have been touring Georgetown for my entire life but its beauty still give me goosebumps .
The sparks and stories behinds these buildings are amazing and I guess this is why I love my hometown so much.
So these are the selected buildings....
Kapitan Keling Mosque
Left: E&O Hotel ; Right: Armenian Street
Left :Cheah Kongsi ; Right: Chew Jetty
Left: St. George Church ; Right : Fort Cornwallis
END PRODUCT:
A1 size
In case if you're confused,
the middle man is a Mamak selling Nasi Kandar at an old-fashioned way.
They used to carry Curry around the town on their shoulders you know.
-END-
PROJECT 2 : RECEPTION TABLE
In this semester,
there were compiled of students from design courses such as architecture, interior design and urban planning.
Therefore,
our projects were not mainly focus on architecture but also to other fields' design concept too.
For instance,
we have to design furniture in this project.
To be clear, we were designing a reception table for any company that we fancy.
For me,I have selected Blunnis, a beauty center based in Malaysia.
And this is the product:
HIGHLIGHT:: TIFANNY BLUEEEEEEEEEEE yo <3 <3 <3
My model .
A1 size.Sorry for the quality.I couldn't find any back up:(
As you see, this table is inspired by the posture of the two ladies that I found Internet.
*TeeHee*
I have this weird obsession towards the curvy lines of women.
Uhm, at least it fits to my concept for the beauty center right?
I mean don't these 2 links?
Women and maybe some men go to beauty center to get better curve don't they?
*Grin*
-END-
PROJECT 3: PORTABLE STUDIO
I personally enjoy this one quite a lot because our task is quite fun yet unique ,
that was to design a PORTABLE STUDIO in group of 3.
So my group decided to design a studio for a local painter.
First of all,
we were inspired by cocoon in order to produce a warmth interior with very limited spaces.
To consider the about portability,
we input the aerodynamic shape of the cocoon to allow it travel faster and also,to create interesting outlook.
Then,after some hard works,
Ta-daa!!
The final products:
Left view
Right view.
Plan view.
Perspective view.
Window louvers for natural ventilation.
The interior.
WITH LIGHT ON YO!
Interior from top.
You may find the working space is on the left .Beside the working desk is a kitchen.
Opposite kitchen is where the toilet located.
In between them is the storage for motor (to generate electricity).
Oh ,
it's self-powered and it has rain water harvesting capability,
thus it is very eco-friendly. :)
Well,the top plastic is for viewing purpose.In fact,it's actually fully covered.
Come closer and you could see a folding bed/sofa.
Rack on top for greenery and storage for painting or for display.
The kitchen (left) and toilet (right).
The 2 A1 sizes boards:
Just my imagination for this LOL;p
-END-
There are two more assignments before the end of year one.
So stay tune k?..:D
TO BE CONTINUE...



























Suddenly I feel glad that I am not an architecture student... *sweat*
ReplyDelete